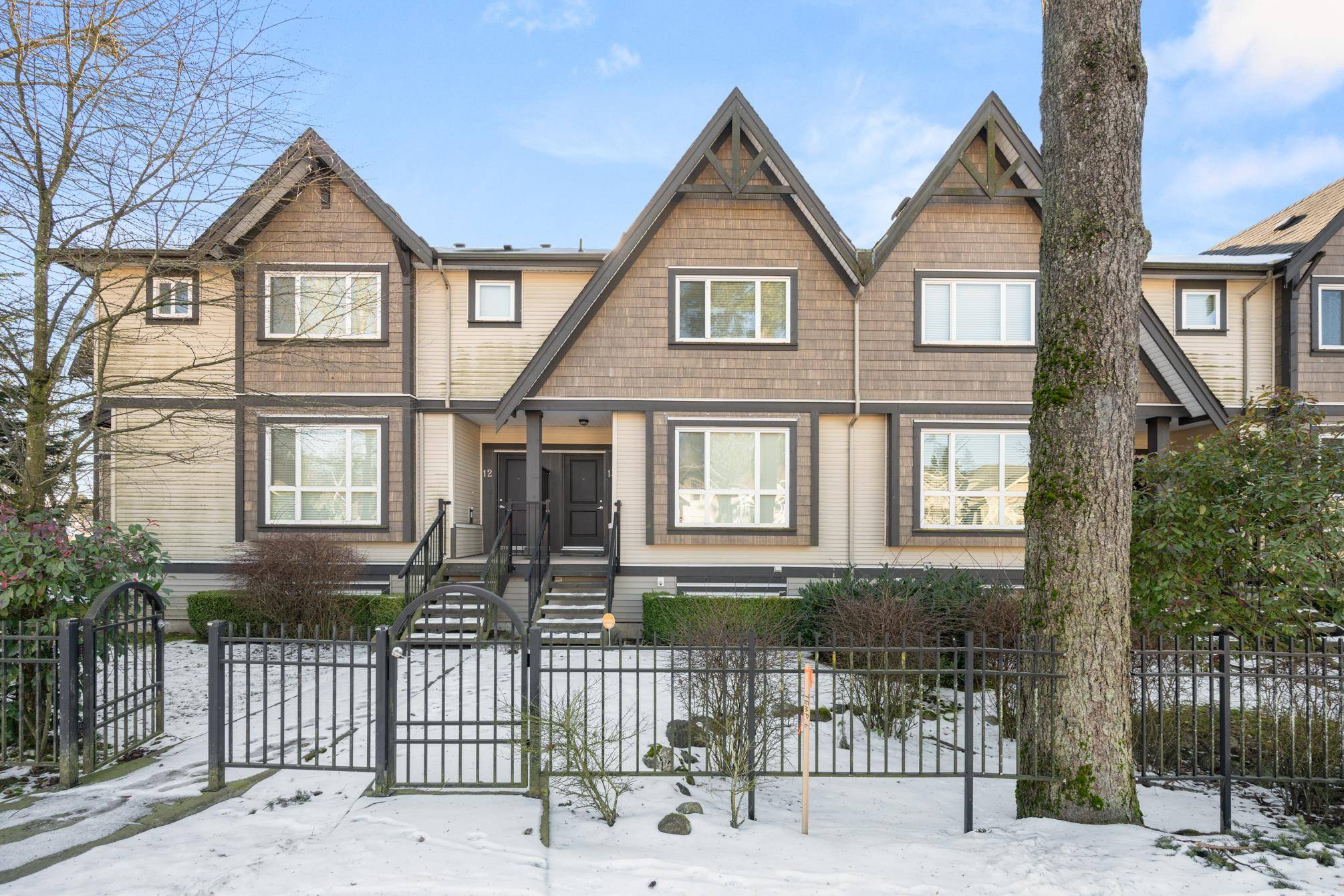Bought with RE/MAX Blueprint
$919,000
For more information regarding the value of a property, please contact us for a free consultation.
9077 150th ST #13 Surrey, BC V3R 7Z2
3 Beds
4 Baths
1,882 SqFt
Key Details
Property Type Townhouse
Sub Type Townhouse
Listing Status Sold
Purchase Type For Sale
Square Footage 1,882 sqft
Price per Sqft $482
Subdivision Crystal Living
MLS Listing ID R2966268
Sold Date 04/12/25
Style 3 Storey
Bedrooms 3
Full Baths 3
HOA Fees $437
HOA Y/N Yes
Year Built 2011
Property Sub-Type Townhouse
Property Description
Welcome to Crystal Living, a collection of boutique townhomes! This spacious & meticulously maintained home has 4 bedrooms, 2 baths & is well laid out over 3 levels. It is freshly painted with vinyl plank flooring throughout the main living areas. The open-concept kitchen has granite counters, SS appliances, rich wood cabinetry & a pantry with plenty of storage. The upper level has 3 bedrooms & 2 baths with an ensuite featuring a rain shower head. Laundry room with a full-size washer & dryer. Convenient side-by-side double garage. Lower level has a generous bedroom plus a 3-piece private bathroom. Ideally located close to shopping, schools & recreation with the additional bonus of being within walking distance to the new rapid transit line, making this a tremendous investment opportunity!
Location
Province BC
Community Bear Creek Green Timbers
Area Surrey
Zoning CD
Rooms
Kitchen 1
Interior
Interior Features Pantry
Heating Baseboard, Electric
Flooring Laminate, Tile
Fireplaces Number 1
Fireplaces Type Electric
Window Features Window Coverings
Appliance Washer/Dryer, Dishwasher, Disposal, Refrigerator, Stove, Microwave
Exterior
Exterior Feature Playground, Balcony
Garage Spaces 2.0
Community Features Shopping Nearby
Utilities Available Electricity Connected, Water Connected
Amenities Available Trash, Maintenance Grounds, Management, Snow Removal
View Y/N No
Roof Type Asphalt
Exposure North
Total Parking Spaces 2
Garage true
Building
Lot Description Central Location, Recreation Nearby
Story 3
Foundation Concrete Perimeter
Sewer Community, Sanitary Sewer, Storm Sewer
Water Public
Others
Pets Allowed Cats OK, Dogs OK, Number Limit (Two), Yes
Restrictions Pets Allowed,Rentals Allwd w/Restrctns
Ownership Freehold Strata
Security Features Security System,Smoke Detector(s)
Read Less
Want to know what your home might be worth? Contact us for a FREE valuation!

Our team is ready to help you sell your home for the highest possible price ASAP






