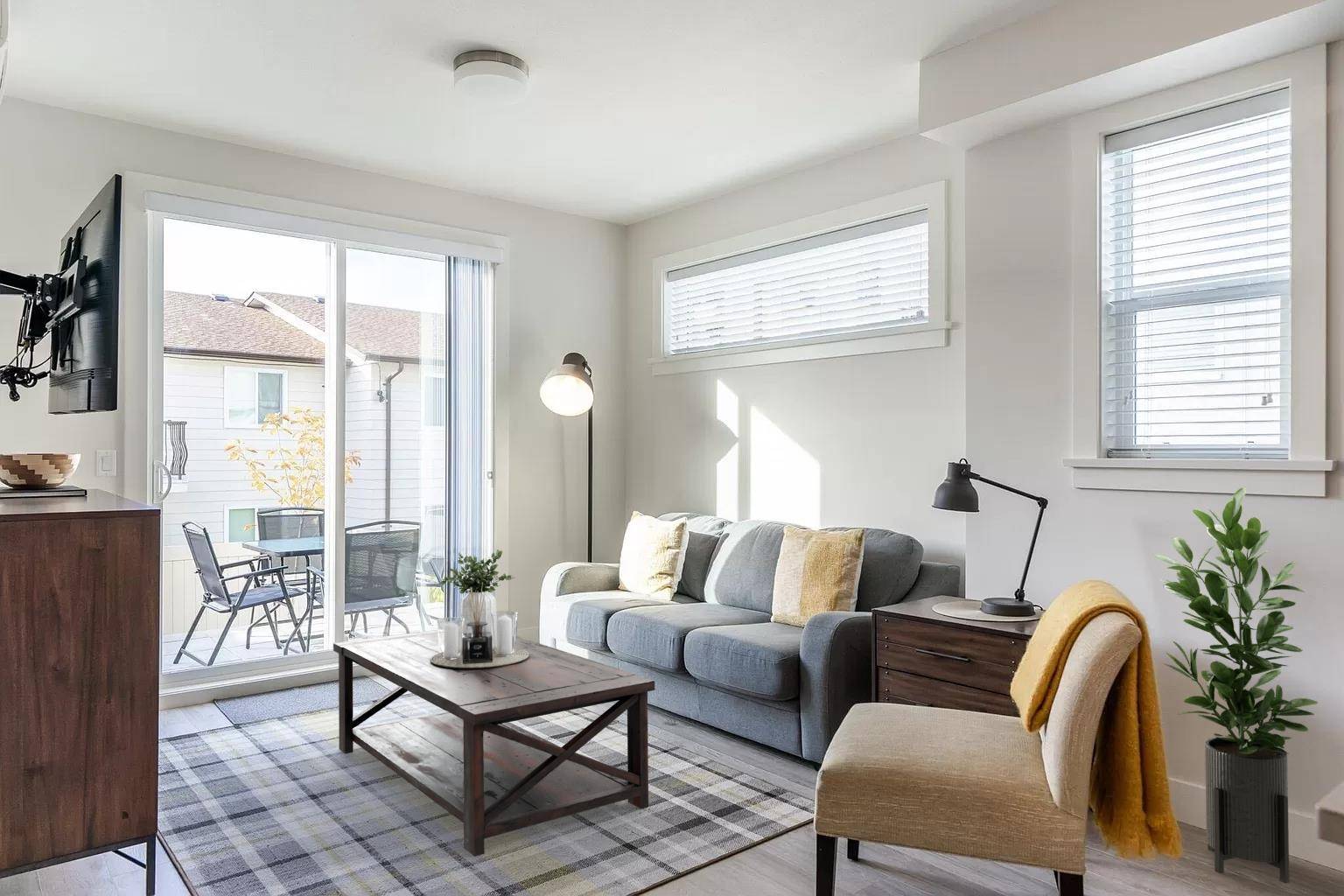Bought with Vybe Realty
$699,000
For more information regarding the value of a property, please contact us for a free consultation.
2505 Ware ST #16 Abbotsford, BC V2S 0K3
2 Beds
3 Baths
1,262 SqFt
Key Details
Property Type Townhouse
Sub Type Townhouse
Listing Status Sold
Purchase Type For Sale
Square Footage 1,262 sqft
Price per Sqft $542
MLS Listing ID R2943693
Sold Date 12/12/24
Bedrooms 2
Full Baths 2
HOA Fees $220
HOA Y/N Yes
Year Built 2019
Property Sub-Type Townhouse
Property Description
Welcome to dreamy CORNER town home living at Mill District. Rare offering w/extra light & windows feat a large FENCED patio/yard space off the main floor. Built in 2019, this spacious 2 bed + 3 bath home features open concept living, generous 9” ceilings, A/C, laminate floors, office for work from home professionals, tons of storage space, deep\ soaker tub, and quality finishes throughout. Modern kitchen offers S/S appliances, elegant quartz counters, herringbone tile backsplash, soft-close cabinets, and kitchen island with breakfast bar. Floor to ceiling windows in primary bedroom, large walk-in closet, frameless glass shower, king sized bed, + double sinks. Tandem secured garage, rentals and pets allowed. Walk to Mill Lake, Sevenoaks Shopping, schools, parks, and more. Not to be missed!
Location
Province BC
Community Central Abbotsford
Area Abbotsford
Zoning N69
Rooms
Kitchen 1
Interior
Heating Baseboard, Electric, Heat Pump
Cooling Central Air, Air Conditioning
Flooring Laminate, Mixed
Window Features Window Coverings
Appliance Washer/Dryer, Dishwasher, Refrigerator, Cooktop
Laundry In Unit
Exterior
Exterior Feature Balcony, Private Yard
Garage Spaces 1.0
Community Features Shopping Nearby
Utilities Available Electricity Connected, Natural Gas Connected, Water Connected
Amenities Available Trash, Maintenance Grounds, Management, Snow Removal
View Y/N No
Roof Type Torch-On
Porch Patio, Deck
Total Parking Spaces 2
Garage true
Building
Lot Description Central Location, Recreation Nearby
Story 2
Foundation Concrete Perimeter
Sewer Public Sewer, Sanitary Sewer, Storm Sewer
Water Public
Others
Pets Allowed Cats OK, Dogs OK, Number Limit (Two), Yes With Restrictions
Ownership Freehold Strata
Read Less
Want to know what your home might be worth? Contact us for a FREE valuation!

Our team is ready to help you sell your home for the highest possible price ASAP






