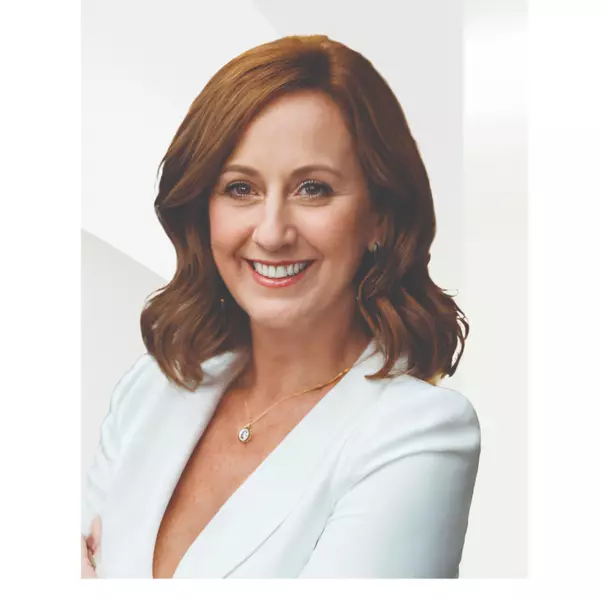Bought with Sutton Group - 1st West Realty
$799,000
For more information regarding the value of a property, please contact us for a free consultation.
7551 140 ST #6 Surrey, BC V3W 5J9
3 Beds
3 Baths
1,402 SqFt
Key Details
Property Type Townhouse
Sub Type Townhouse
Listing Status Sold
Purchase Type For Sale
Square Footage 1,402 sqft
Price per Sqft $569
Subdivision Glenview Estates
MLS Listing ID R2888164
Sold Date 08/26/24
Bedrooms 3
Full Baths 2
HOA Fees $393
HOA Y/N Yes
Year Built 1984
Property Sub-Type Townhouse
Property Description
GLENVIEW ESTATES! Don't Miss this renovated END unit! WOW! Incredible location! 3 Bedrooms! 2 1/2 Baths! 1402 sqft! Stunning renovated Kitchen with Quartz Counters and high-end finishes! Stainless Steel Appliances! Kitchen opens to Dining - Making it PERFECT for entertaining! Living Room boasts walk out to patio and Gas Fireplace! Spacious Master with Walk-In Closet and 3 Pce Ensuite! Bonus enclosed Deck makes great office! Spacious Laundry Area! LOADED with Upgrades! Bathrooms! Floors! Lighting! Baseboard Heaters & More! Situated in a beautiful quiet setting featuring a spacious private yard! Lots of Storage! Walking distance to everything including Costco, Superstore, Rec Centre, Great Shopping, Transit! OPEN HOUSE: SAT, June 08 & Sunday June 09 from 2 - 4 PM!
Location
Province BC
Community East Newton
Zoning MR
Rooms
Kitchen 1
Interior
Heating Baseboard, Electric
Fireplaces Number 1
Fireplaces Type Gas
Appliance Washer/Dryer, Dishwasher, Refrigerator, Cooktop
Laundry In Unit
Exterior
Fence Fenced
Utilities Available Community
Amenities Available Caretaker, Trash, Maintenance Grounds, Management, Snow Removal
View Y/N No
Roof Type Asphalt
Exposure South
Total Parking Spaces 2
Garage true
Building
Story 2
Foundation Concrete Perimeter
Sewer Public Sewer
Water Public
Others
Pets Allowed Yes With Restrictions
Ownership Freehold Strata
Read Less
Want to know what your home might be worth? Contact us for a FREE valuation!

Our team is ready to help you sell your home for the highest possible price ASAP






