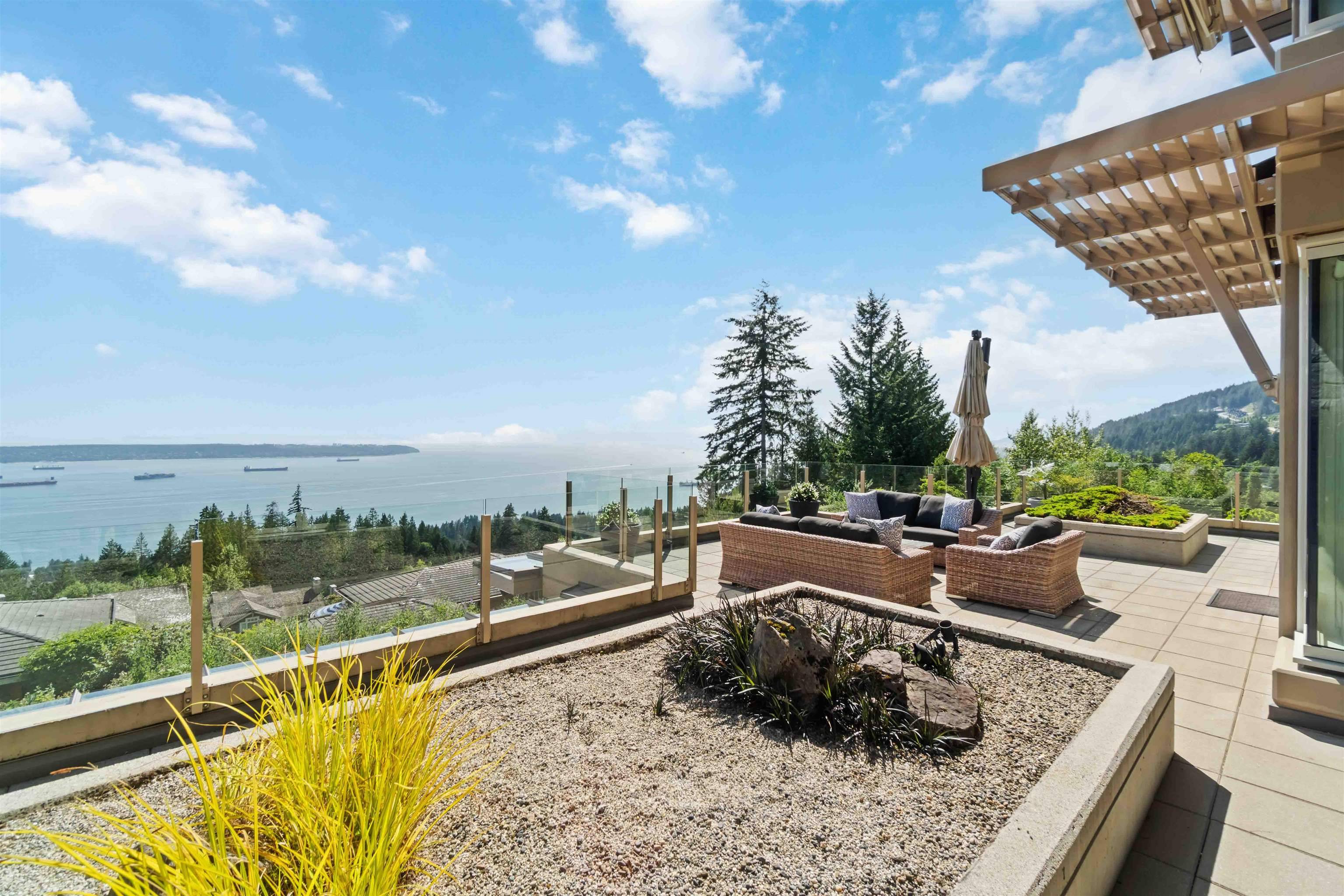2535 Garden CT #304 West Vancouver, BC V7S 0A1
2 Beds
3 Baths
2,758 SqFt
OPEN HOUSE
Thu Jul 10, 5:00pm - 6:00pm
Sat Jul 12, 1:00pm - 3:00pm
UPDATED:
Key Details
Property Type Townhouse
Sub Type Townhouse
Listing Status Active
Purchase Type For Sale
Square Footage 2,758 sqft
Price per Sqft $1,225
Subdivision Aerie I
MLS Listing ID R3024455
Bedrooms 2
Full Baths 2
Maintenance Fees $2,065
HOA Fees $2,065
HOA Y/N Yes
Year Built 2008
Property Sub-Type Townhouse
Property Description
Location
Province BC
Community Whitby Estates
Area West Vancouver
Zoning RS7
Rooms
Kitchen 1
Interior
Interior Features Elevator, Central Vacuum
Heating Geothermal, Natural Gas
Cooling Central Air, Air Conditioning
Flooring Hardwood, Tile, Carpet
Fireplaces Number 3
Fireplaces Type Gas
Appliance Washer/Dryer, Dishwasher, Refrigerator, Microwave, Oven, Range Top, Wine Cooler
Laundry In Unit
Exterior
Garage Spaces 2.0
Garage Description 2
Utilities Available Electricity Connected, Natural Gas Connected, Water Connected
Amenities Available Trash, Maintenance Grounds, Gas, Heat, Hot Water, Management, Geothermal
View Y/N Yes
View CITY, MOUNTAIN AND OCEAN
Roof Type Other
Porch Patio, Deck
Total Parking Spaces 2
Garage Yes
Building
Lot Description Cul-De-Sac, Private, Recreation Nearby, Wooded
Story 1
Foundation Concrete Perimeter
Sewer Public Sewer, Sanitary Sewer, Storm Sewer
Water Public
Others
Pets Allowed Cats OK, Dogs OK, Number Limit (One), Yes With Restrictions
Restrictions Pets Allowed w/Rest.,Rentals Allwd w/Restrctns
Ownership Freehold Strata
Security Features Security System






