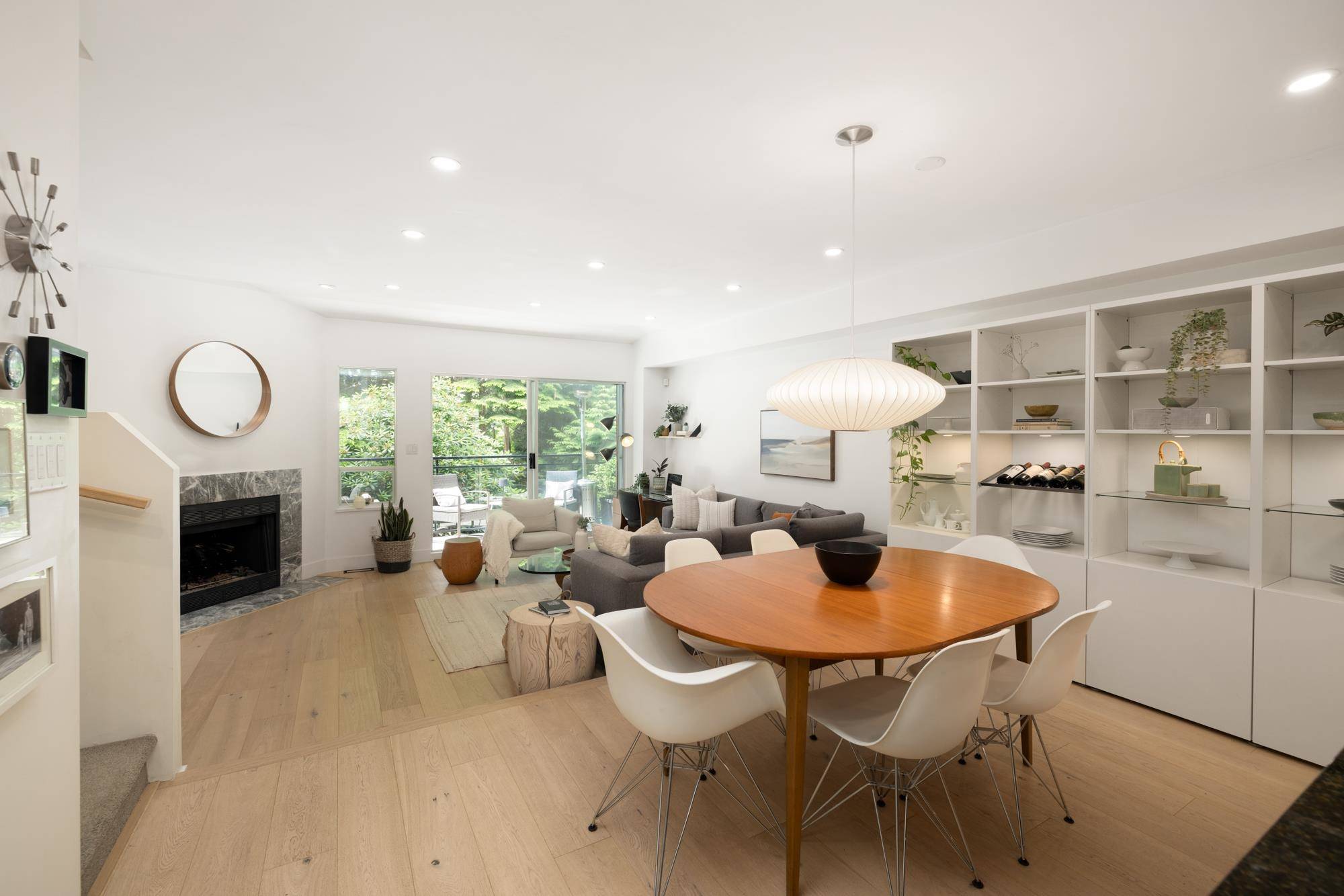3946 Indian River DR North Vancouver, BC V7G 2G9
3 Beds
4 Baths
1,779 SqFt
OPEN HOUSE
Fri Jun 27, 12:00pm - 2:00pm
Sat Jun 28, 2:00pm - 4:00pm
UPDATED:
Key Details
Property Type Townhouse
Sub Type Townhouse
Listing Status Active
Purchase Type For Sale
Square Footage 1,779 sqft
Price per Sqft $786
Subdivision Highgate Terrace
MLS Listing ID R3020081
Style 3 Storey
Bedrooms 3
Full Baths 3
Maintenance Fees $491
HOA Fees $491
HOA Y/N Yes
Year Built 1986
Property Sub-Type Townhouse
Property Description
Location
Province BC
Community Indian River
Area North Vancouver
Zoning RM3
Rooms
Kitchen 1
Interior
Heating Forced Air
Fireplaces Number 1
Fireplaces Type Gas
Appliance Washer/Dryer, Dishwasher, Refrigerator, Stove
Laundry In Unit
Exterior
Exterior Feature Balcony
Garage Spaces 1.0
Garage Description 1
Community Features Shopping Nearby
Utilities Available Electricity Connected, Natural Gas Connected, Water Connected
Amenities Available Trash, Maintenance Grounds, Management
View Y/N No
Roof Type Asphalt
Porch Patio, Deck
Total Parking Spaces 2
Garage Yes
Building
Lot Description Central Location, Near Golf Course, Greenbelt, Recreation Nearby, Ski Hill Nearby
Story 3
Foundation Concrete Perimeter
Sewer Public Sewer, Sanitary Sewer
Water Public
Others
Pets Allowed Cats OK, Dogs OK, Number Limit (Two), Yes, Yes With Restrictions
Restrictions Pets Allowed,Pets Allowed w/Rest.,Rentals Allowed
Ownership Freehold Strata






